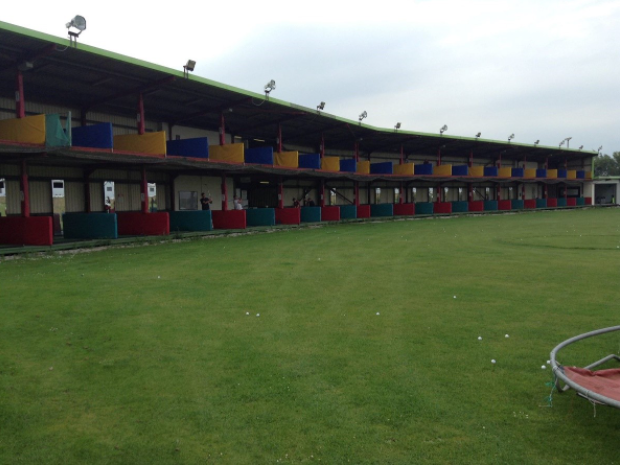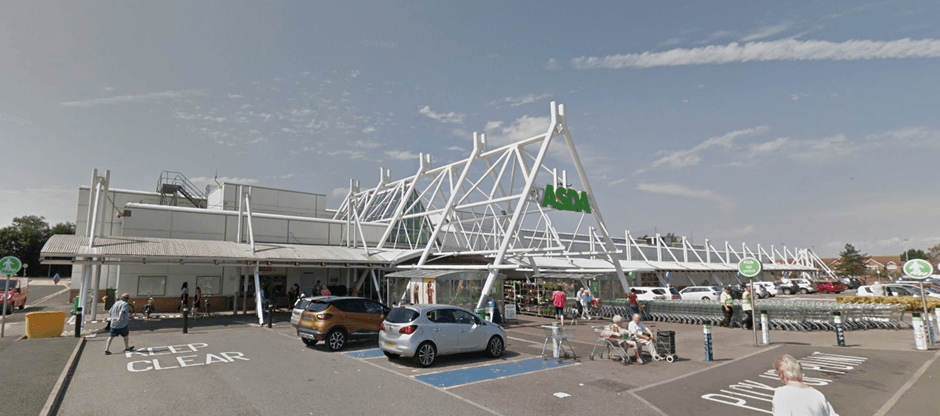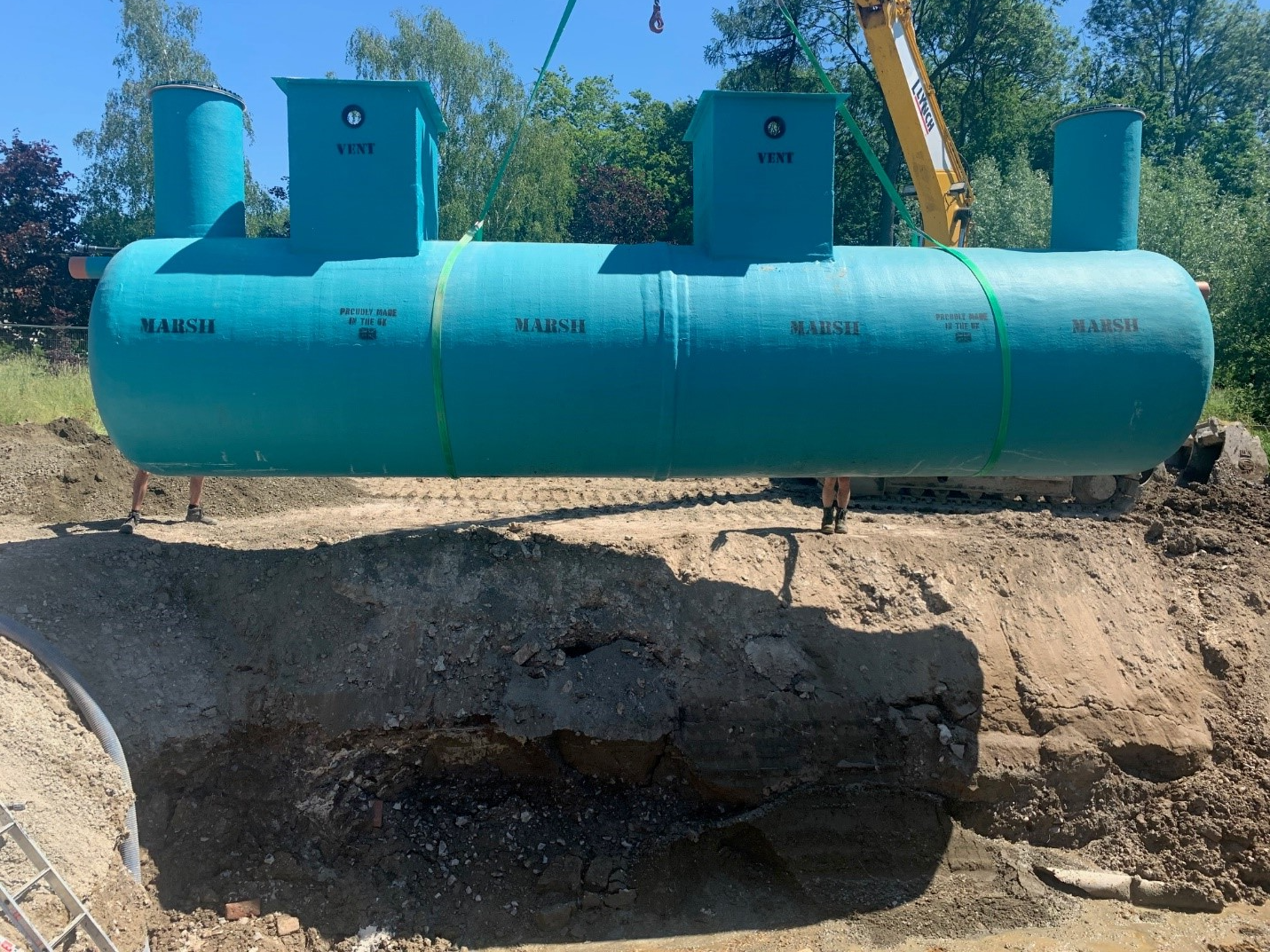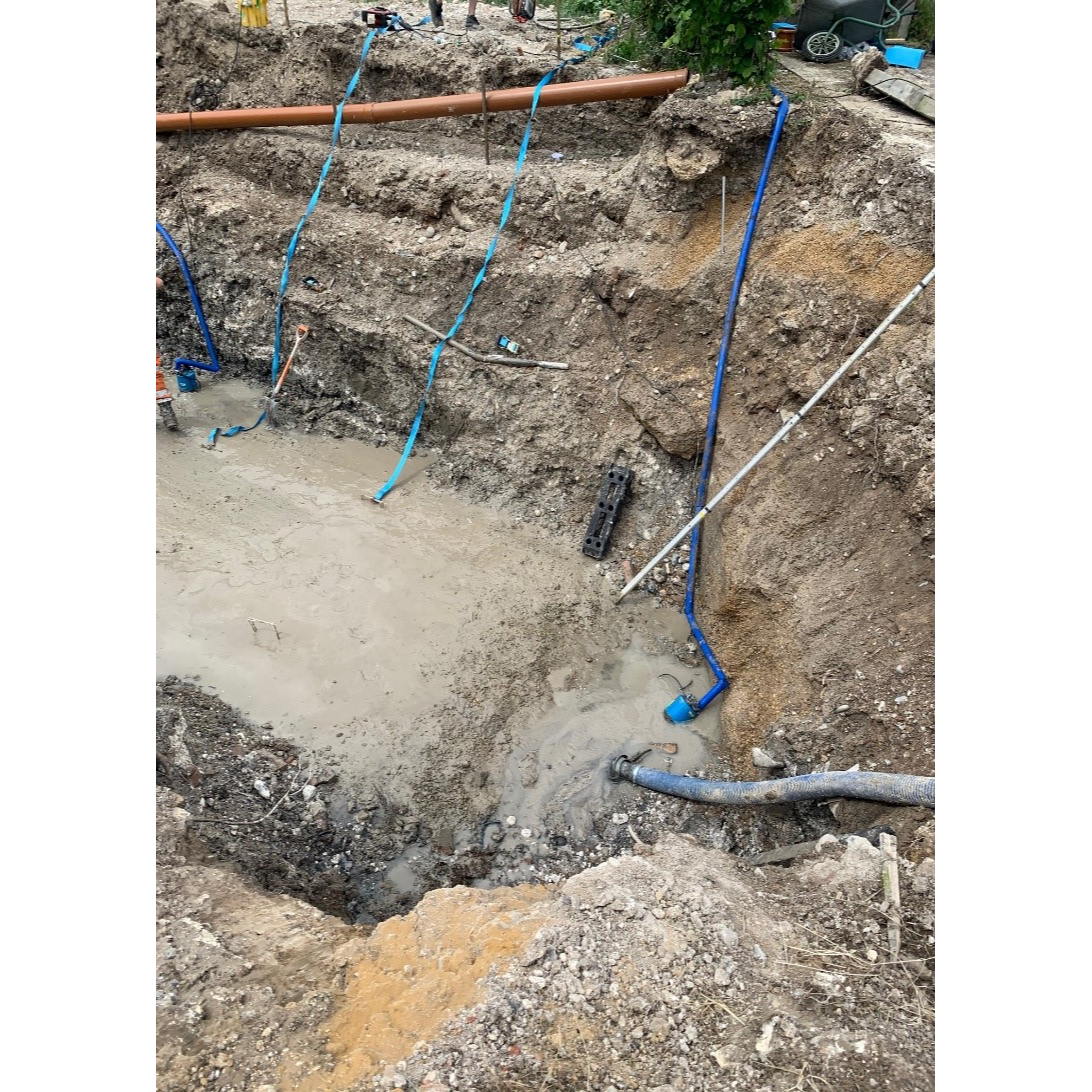Project Experience
Civil and Structural
Transport Projects
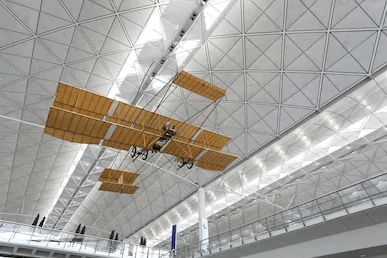
The structures team have collectively contributed to projects such as, the Hong Kong International airport, Mass Transit Railway Corporation (MTRC) underground and above ground stations and development infrastructure projects in Hong Kong and the Doha Metro Gold Line underground railway project in Qatar.
Challenges faced by the design team in a short period of time were many. These included, satisfactorily assimilating the old and new architecture, modifying and supporting the existing structural façade whilst limiting structural movement, providing M&E plant to integrate with the existing system and accommodating airport operations bus requirements at apron level during construction.
Regional Leisure Complex, Northwest – Structural Design of Grandstand
This was a unique project for a private developer, Drive-Time Ltd, located in Warrington. The brief was to provide a covered two storey structure with forty driving pens and two covered access and egress stairs.
The structure consists of a braced hot dip galvanised structural steelwork frame supported on a grid of reinforced concrete tie beams and CFA cast in situ piles. Both floors are provided by precast concrete slab units spanning between steel beams with an in-situ concrete screed.
External cladding is polyester powder coated profiled steel cladding. Provisions for safety net supports were designed and supplied at the request of the client.
Asda superstore and retail park development, Eastbourne
This Asda superstore and retail park development at Eastbourne was conceived by Gazeley Properties, the property development arm of Asda.
This development consists of 100,000 sq ft Asda store with an additional 125,000 sq ft of retail space in seven separate units including ample car parking and a petrol station.
The Asda store was designed as a steel framed structure using a grid of lattice trusses and long span beams. The whole development was constructed on the ‘Crumbles’ shingle off Pevensey Bay Rd. All foundations were RC pad footings that were capable of distributing loads to the shingle.
The distinctive feature of this development are the canopies fronting the store and all retail units. These represent sails and provide the distinctive maritime look that is now synonymous with this landmark development.
Geotechnics and Engineering
Sewage Treatment Plant, Cambridgeshire - Difficult Ground Conditions Overcome by Careful Planning and Design
Novacene undertook the design and management of the installation of a large package sewage treatment plant for 20 houses in Cambridgeshire. Due to space constraints, the plant needed to be installed in highly variable made ground and was further hindered by a high water table.
Construction of a sheet pile wall was initially proposed by the Contractor however, our geotechnical engineers quickly established that this approach would not be viable due to the very hard nature of the made ground which contained large blocks (>2m wide) of reinforced concrete.
We eventually managed to negotiate and utilise adjoining third-party land to enable the Contractor to batter the slopes back to ensure stability. Other risks resolved included the proximity to another existing sewage treatment plant belonging to a nearby commercial property and the presence of an underground LPG volatile gas storage tank which had to be protected from movement of the surrounding ground.
The underlying chalk at this particular site also proved to be challenging as various water bearing springs were encountered during excavation, further destabilising the slopes. This risk was overcome by reshaping the batters and reinforcing them with dry mix concrete. Sumps were then cut into the base of the excavation and the groundwater was efficiently and cost effectively managed using submersible pumps.
Garden Extension, Cirencester – Options Appraisal and Costing for A Retaining Wall:
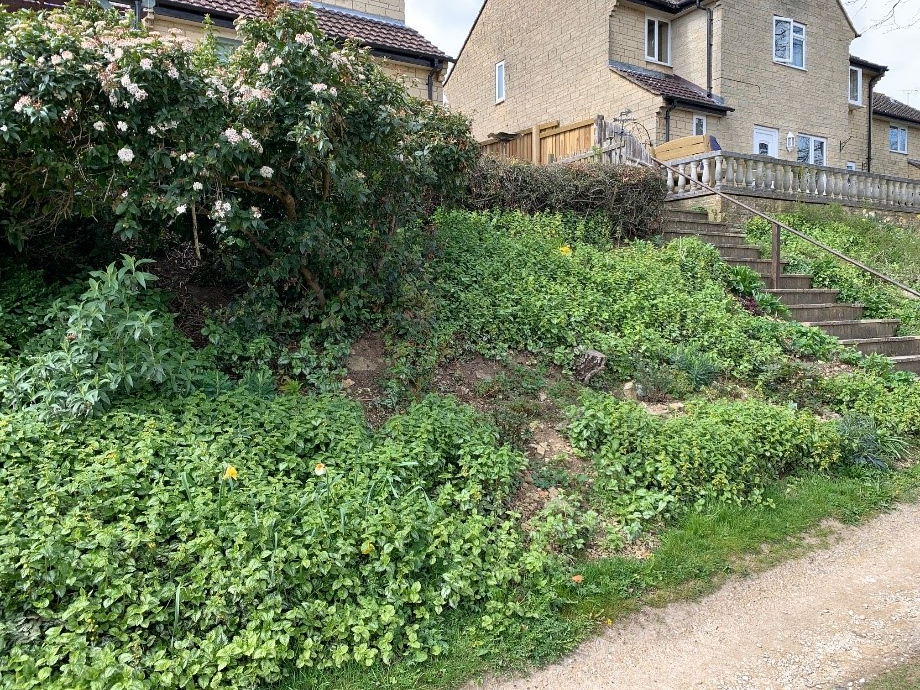
Novacene was commissioned to undertake an options appraisal and provide outline costs to extend the garden area of a residential property. The garden backed on to a steep slope down to a narrow access road and the client wanted to extend the garden to gain a few metres of additional useable space.
The potential solution needed to fit in with the surrounding natural landscape, be economical enough to warrant the expense and be easy to construct, given the spacial constraints of the narrow access road.
Novacene provided several options including reinforced earth, gabions and precast modular blocks. Due to the local geology and the proximity of rockhead to the ground surface, cantilever structures were ruled out.
Infrastructure Asset Management
Geotechnical Asset Management – Surveys, Data Input and Management

Contact Us
To discover in further detail how we can help you with your project, please get in touch.
Energy Performance, Assessments and Advice
ECO3 Grants and Local Authority Support – Delivery of Compliant Decarbonisation Programmes:

Environmental Services
Sewage Treatment Plant, Cambridgeshire – Liaison with Environment Agency and Permit Application for Discharge to a Watercourse:

The client’s sewage treatment plant was more than 20 years old and had not been correctly sized for the number of dwellings it served. Consequently, the limits for ammonia especially, were constantly being exceeded and the EA required remedial action. Novacene liaised with the Permitting Officer from the EA and agreed a course of action to prevent enforcement action being undertaken.Novacene was commissioned to undertake an options appraisal and provide outline costs to extend the garden area of a residential property. The garden backed on to a steep slope down to a narrow access road and the client wanted to extend the garden to gain a few metres of additional useable space.
Novacene sized and sourced a suitable replacement system, managed the tendering process and project managed the installation.
Our Environmental consultants also applied for the variation to the permit and successfully commissioned the sewage treatment plant. The new permit allowed for 5% ammoniacal nitrogen at discharge and the new system is consistently delivering 2%, or less, with all other limits well within the required values. Novacene provided several options including reinforced earth, gabions and precast modular blocks. Due to the local geology and the proximity of rockhead to the ground surface, cantilever structures were ruled out.
Property Development
Challenges for a Town Centre Development
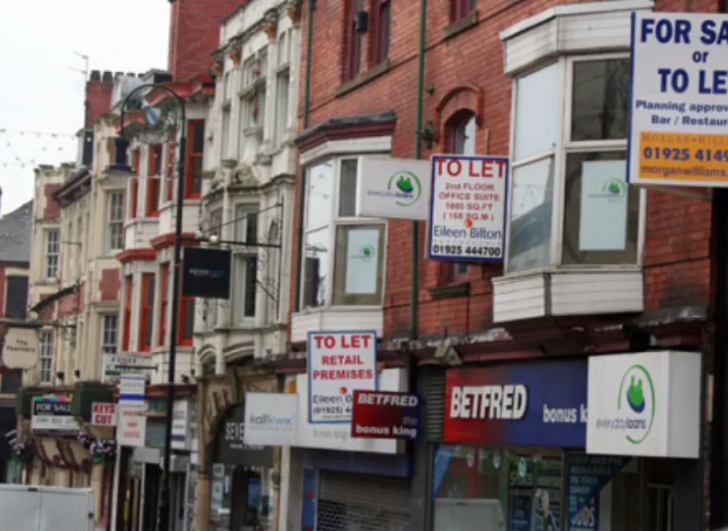
Town centre wards can be the most deprived in your Borough, as such there is more exposure to retail sector decline and a consequential lack of private sector investment mixed with depopulation.
Financial viability of schemes - Identifying commercially viable uses and market demand, site assembly – multiple land ownership and speculator opportunism mixed with falling property values, and negative equity.
This sector at Novacene specialises in inspections and condition identification, prioritisation of all types of bridge, water, earthwork, and land-based asset category. The team has particular expertise with coastal and cliff management projects in heritage and environmentally sensitive sites where management intervention is constrained due to the site designation.
The team works with regulators such as the Marine Management Organisation, Environment Agency, asset owners such as Network Rail, Highway Authorities, Natural England, Historic England, Local Communities, Local Authorities, and others to devise suitable management plans for sensitive and erosion prone locations. In emergency situations or where there is a risk to life or property a fast-track route to repair and solutions is possible depending on the site location.
Assets should be managed and maintained to minimise the risk of fault migration leading to failure. Inspections need to be based on prioritisation of condition influenced by the scale of risk, asset value, refurbishment cost, and capital programme.
Novacene @ Home – Residential Conversion Conservation Area
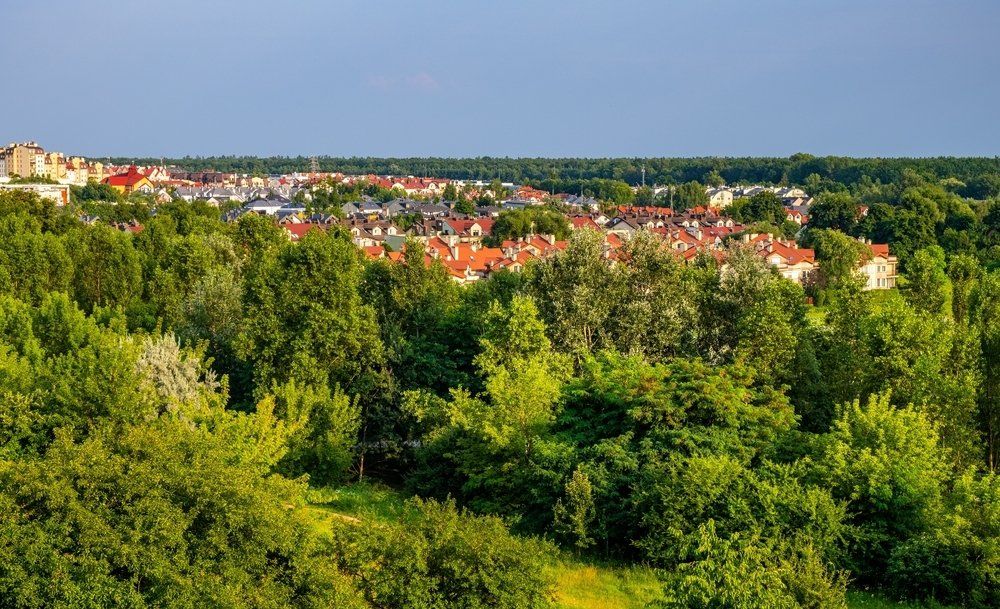
Novacene consultants recently completed a major residential property conversion and renovation project in Teesdale to exacting architectural and building specification standards in a conservation area. Some of the challenges faced by our colleagues included specification compliance at an affordable price for details such as sash windows, roofing materials, planning permission requirements for finishes and fixtures to the exterior elevations, servicing and utilities including new foul and surface water to adoptable standards, keeping the programme on track where significant input is required with regulatory authorities. The following images indicate the initial scale of internal works following the phase 1 architectural salvage and reclamation/weatherproofing/strip out.
This project faced many challenges for a conversion/renovation project with a focus on contractor management, stakeholder engagement, capital management, mitigation and management of foundation and structure stability risk, innovation in use of energy solutions, compliance with planning and building regulations.
For additional details of this successfully completed project with all units now sold, please contact us.

